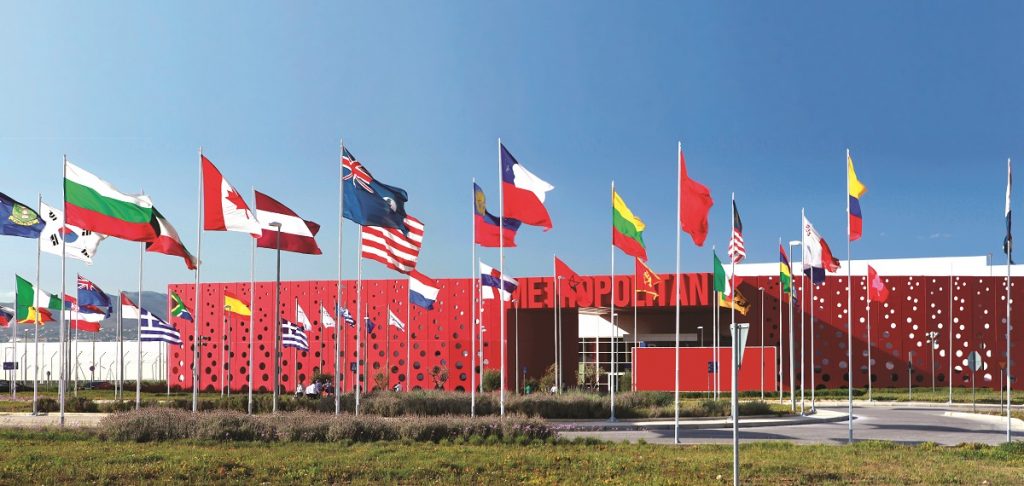The Venue

Metropolitan Expo is Greece’s most contemporary venue and one of the largest and most functional centres for congresses, events, exhibitions and conferences in SE Europe which has achieved Covid Shield Certification by TUV Austria. With this achievement Metropolitan Expo Centre is being safeguarded and showcased as the largest, the most advanced and the safest exhibition centre in Greece fully in compliance with the European standards and practices. Paramount consideration of Metropolitan Expo Centre administration continues to be the safety and well-being of every exhibitor, visitor and personnel alike, fortifying its functioning with the achievement of the aforementioned certification.
Metropolitan Expo exhibition centre is located at Athens International Airport “Eleftherios Venizelos” just 2km from the main terminal building and the Metro Subway station.
The airport and the exhibition centre are located 33km southeast of Athens and is easily accessible via Atttiki Odos, a six-lane motorway (the Athens city ring road).
Metropolitan Expo in Numbers
Metropolitan Expo has impressive characteristics:
• Total Surface: 160,000 m²
• Gross Covered Space: 50,000 m²
• Onsite Parking Space: 100,000 m² (capacity of 5,000 cars)
• The exhibition centre has four big Halls, with total space 43,750 m², which can be partially rented if required.
• All areas of Metropolitan Expo can be configured properly for hosting all types of conferences & congresses. Apart from the main two Conference Halls, inside Halls 1, 2, 3 & 4 can be constructed conference halls in different sizes and capacities, covering all needs of the hosting congress.
• The venue has two sophisticated welcome areas – lobbies. Lobby 1 and Lobby 2 are connected with the main corridor on a single level.
• Metropolitan Expo has two restaurants and seven café. The high aesthetic of all catering areas follows the international trends, with emphasis in functionality.
Find out more about Metropolitan Expo.




